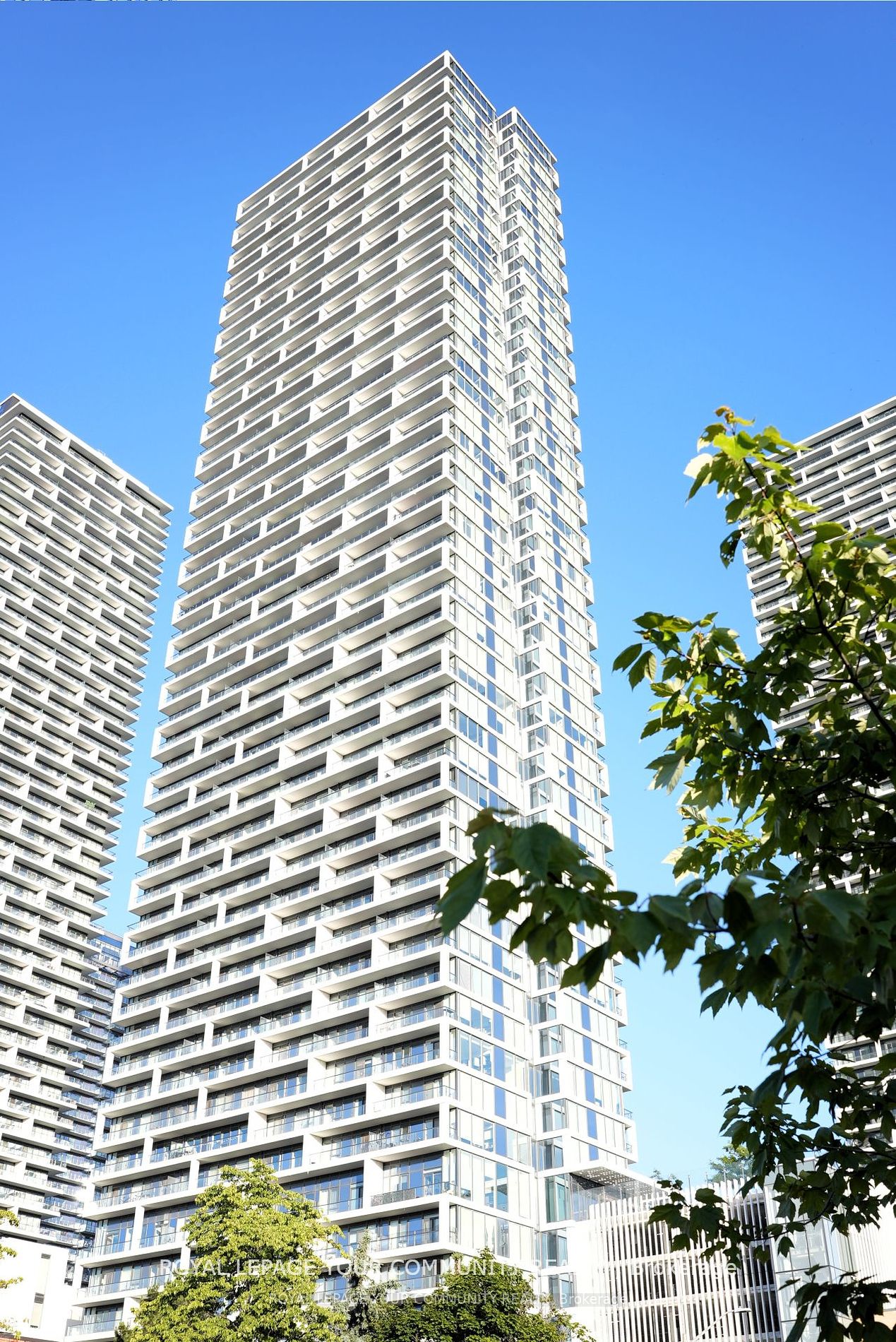
2911-898 Portage Pkwy (Highway 7 & Jane St)
Price: $2,200/monthly
Status: For Rent/Lease
MLS®#: N8455708
- Community:Vaughan Corporate Centre
- City:Vaughan
- Type:Condominium
- Style:Condo Apt (Apartment)
- Beds:1
- Bath:1
- Size:600-699 Sq Ft
- Garage:Underground
Features:
- ExteriorConcrete
- HeatingForced Air, Other
- Extra FeaturesCommon Elements Included
Listing Contracted With: ROYAL LEPAGE YOUR COMMUNITY REALTY
Description
Welcome to Transit City 1, where luxury and convenience converge! This stunning, open-concept 1-bedroom, 1-bathroom condo is flooded with natural light and features a spacious balcony with breathtaking views. Located in Vaughan's vibrant heart, you're steps from the TTC Subway, YRT/ZUM bus hub, YMCA and Library. Enjoy 9' ceilings, floor-to-ceiling windows, and proximity to Schools with bus pickup outside the lobby. Highways 400, 407, and 7 are minutes away, along with Costco, Vaughan Mills, IKEA, Walmart an Cineplex. Condo amenities include a social lounge with BBQ area, golf simulator, party room, 24/7 Concierge and the fine dining restaurant Buca on the ground level. Appliances included are a Fridge, Stove, built-in Dishwasher, microwave, washer/dryer, electric light fixtures and window coverings. The Kitchen has ample cabinet space and the bedroom features a spacious closet. Don't miss out on this fantastic location and Opportunity!
Highlights
All Major appliances: Built-in Fridge, Oven, Cooktop, Dishwasher, microwave, hood fan, washer and dry. Existing light fixtures, window coverings and a locker are also included
Want to learn more about 2911-898 Portage Pkwy (Highway 7 & Jane St)?

Gabriele Fischer Broker
Royal Le page Your Community Realty
Bringing People and Homes together, always on your side
Rooms
Real Estate Websites by Web4Realty
https://web4realty.com/

