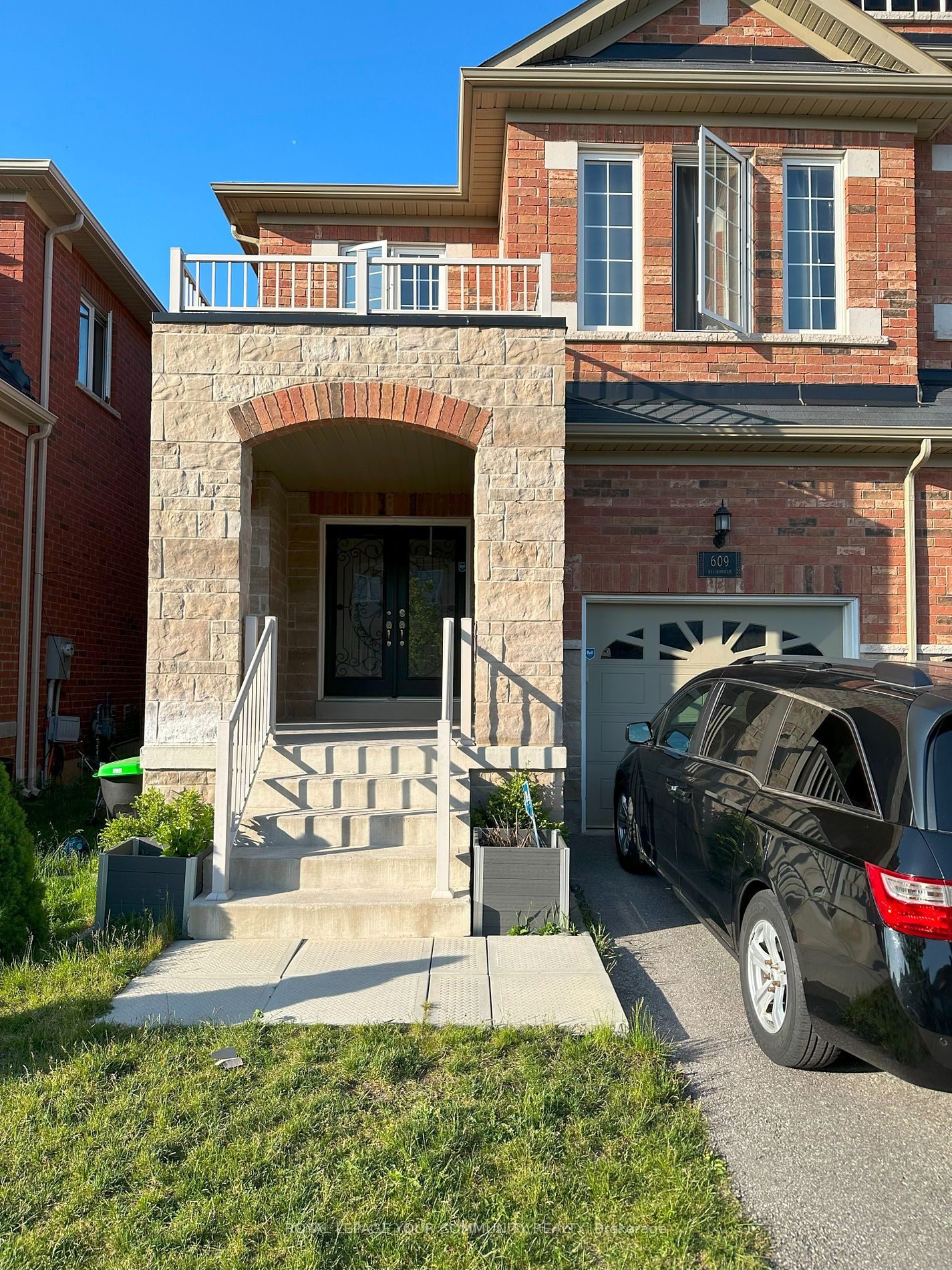Share


$3,750/Monthly
609 Bessborough Dr (Louis St. Laurent & Savoline)
Price: $3,750/Monthly
Status: For Rent/Lease
MLS®#: W8424030
$3,750/Monthly
- Community:Harrison
- City:Milton
- Type:Residential
- Style:Semi-Detached (2-Storey)
- Beds:4
- Bath:3
- Size:2000-2500 Sq Ft
- Basement:Finished
- Garage:Attached (1 Space)
- Age:0-5 Years Old
Features:
- ExteriorBrick
- HeatingForced Air, Gas
- Sewer/Water SystemsSewers, Municipal
- Lot FeaturesPrivate Entrance, Other
- CaveatsApplication Required, Deposit Required, Credit Check, Employment Letter, Lease Agreement, References Required
Listing Contracted With: ROYAL LEPAGE YOUR COMMUNITY REALTY
Description
Upgraded Four Bedroom Semi-Detached in Harrison community! Elegant Entrance Doors with 9' Ceilings & Red Oak Hardwood Floors Throughout Main Level. Finished Basement with Oversized Recreation Room, Inside Entry from Garage & More! Generous Kitchen with White Cabinetry, Granite Counters, KitchenAid S/S Appliances & Breakfast Area with Walk-Out To Backyard.
Highlights
N/A
Want to learn more about 609 Bessborough Dr (Louis St. Laurent & Savoline)?

Gabriele Fischer Broker
Royal Le page Your Community Realty
Bringing People and Homes together, always on your side
Rooms
Living
Level: Main
Dimensions: 3.25m x
4.47m
Features:
Hardwood Floor, Open Concept
Dining
Level: Main
Dimensions: 3.25m x
4.52m
Features:
Hardwood Floor, Open Concept
Kitchen
Level: Main
Dimensions: 2.46m x
3.71m
Features:
Tile Floor, Granite Counter
Breakfast
Level: Main
Dimensions: 2.46m x
3.23m
Features:
Tile Floor, W/O To Yard
Prim Bdrm
Level: 2nd
Dimensions: 3.2m x
6.53m
Features:
Broadloom, 4 Pc Ensuite
2nd Br
Level: 2nd
Dimensions: 2.59m x
3.73m
Features:
Broadloom, Large Closet
3rd Br
Level: 2nd
Dimensions: 2.9m x
4.22m
Features:
Broadloom, Large Closet
4th Br
Level: 2nd
Dimensions: 3.17m x
3.53m
Features:
Hardwood Floor, Sunken Room
Rec
Level: Bsmt
Dimensions: 5.77m x
7.85m
Features:
Broadloom, Open Concept
Real Estate Websites by Web4Realty
https://web4realty.com/

