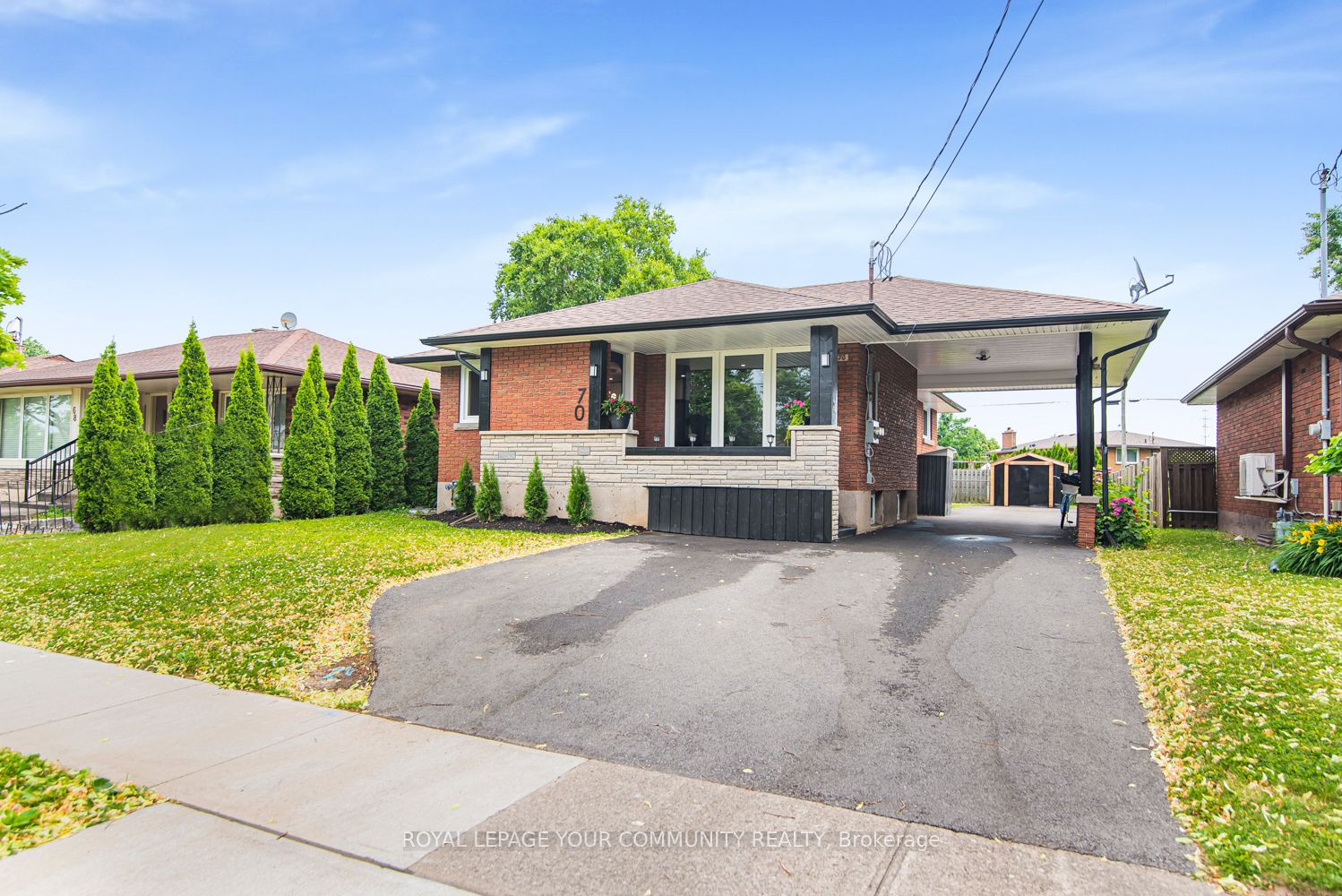
70 Golden Blvd (East Main Street & Golden Blvd E)
Price: $699,000
Status: For Sale
MLS®#: X8457594
- Tax: $3,173.5 (2023)
- City:Welland
- Type:Residential
- Style:Duplex (Bungalow)
- Beds:3+2
- Bath:2
- Size:1100-1500 Sq Ft
- Basement:Apartment (Sep Entrance)
- Garage:Carport
- Age:51-99 Years Old
Features:
- ExteriorBrick
- HeatingForced Air, Gas
- Sewer/Water SystemsPublic, Sewers, Municipal
- Lot FeaturesHospital, Park, Place Of Worship, Public Transit, Rec Centre, School
Listing Contracted With: ROYAL LEPAGE YOUR COMMUNITY REALTY
Description
TURN KEY! LEGAL DUPLEX! Ideal for investors, multi-gen families or those looking to subsidize mortgage payments w/ rental income! EXTENSIVE UPGRADES! Quartz countertops, all new kitchens, bathrooms, luxury vinyl flooring, lighting, millwork, electrical, plumbing, roof, vinyl windows, fire & sound separation, Exit (egress) window, sep. hydro meters, upgraded water service supply & more! Lower unit has 8 ft high ceilings! UPPER UNIT IS VACANT Move in right away or set your own rent! Located on a quiet street in a family-friendly area of Welland, close to amenities and picturesque spots like the Welland Canal and trails. Easy access to 406 & QEW, shopping, schools, restaurants and more! Don't let this fantastic opportunity pass you by!
Want to learn more about 70 Golden Blvd (East Main Street & Golden Blvd E)?

Gabriele Fischer Broker
Royal Le page Your Community Realty
Bringing People and Homes together, always on your side
Rooms
Real Estate Websites by Web4Realty
https://web4realty.com/

